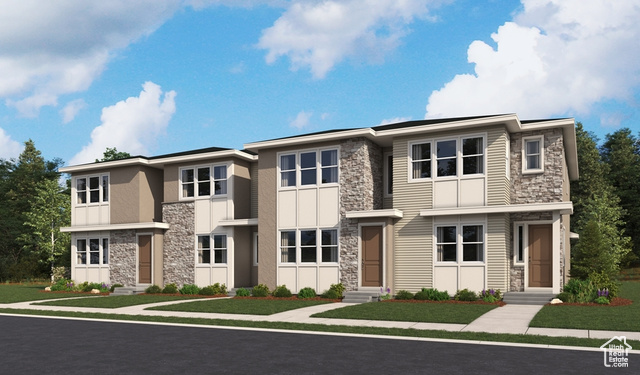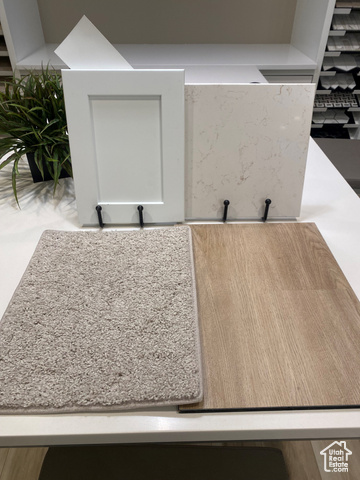


***December 2025 Completion *** The Yarrow plan greets guests with an open kitchen featuring a pantry, center island and adjacent dining room. The main floor also offers a powder room, an inviting living room, and a 2-car garage. Upstairs you'll find a convenient laundry and three generous bedrooms, including a master suite with a walk-in closet and private bath with double sinks. Designer curated finishes complete this semi-luxury home with quartz countertops throughout home and LVP flooring on main areas. Buyer to verify square footage.
Data Source: utahrealestate.com